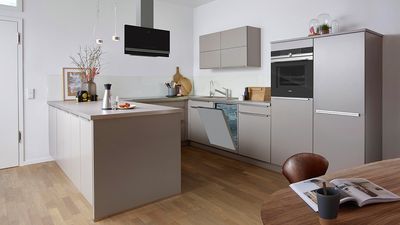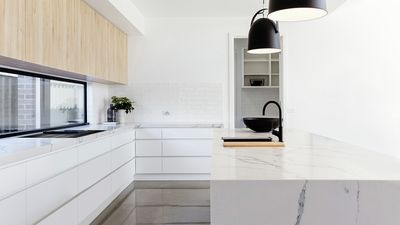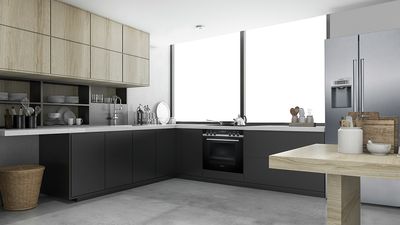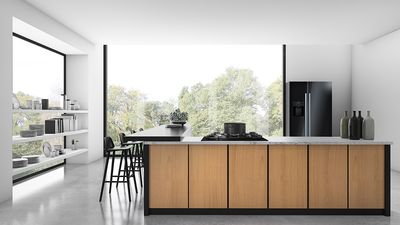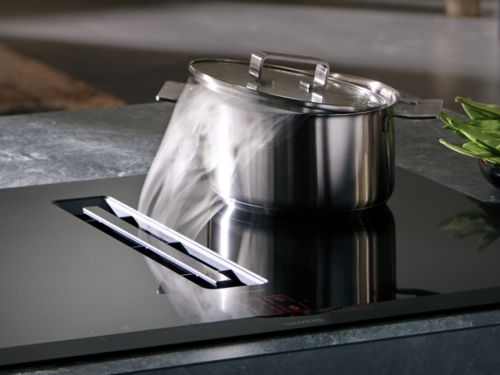Since the kitchen is not just a cooking area anymore, there is no ‘traditional’ kitchen design these days. There are many ways in which a kitchen can be designed to suit a household’s convenience. With this thought in mind, here are a few conventional kitchen styles present today, which cater to various people around the world.
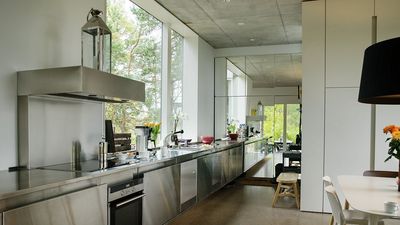
1. One-Wall Kitchen
One-wall kitchens are typically found in small homes, where there is a lesser availability of space. They include one counter on a single wall, with all the vessels, ingredients, stove, sink and the refrigerator. If you’re looking for convenience, look no further! You’ll have everything within a hand’s reach. The sink is usually in the centre, which is a good spot for the cleanup. Now you must be wondering where you’d get space for prepping, right? No worries! Built-in appliances are a perfect fit for such kitchens, being compact and making the kitchen look spacious.
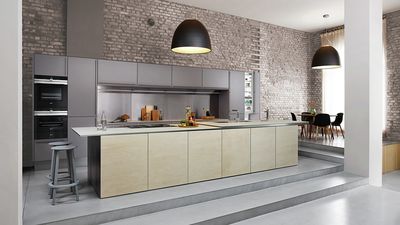
2. Galley Kitchen
When it’s efficiency over everything, the galley kitchen is the way to go! It gets its name from the galley, which is basically a kitchen on a ship or an airplane. This kitchen style utilizes a small, compact place to make food for not ones, but tens of people! Even though the galley may be a closed space, it’s about maximizing your efficiency, right? You can use one wall for the cabinets and use an island format for the appliances as well!
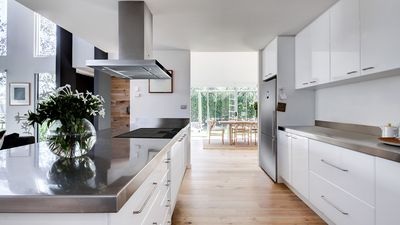
4. U-Shape & Island
When an island is added to the ‘U’ layout, it allows the cook to interact and socialize with people while cooking, and also allows keeping an eye on the rest of the house! This island also makes it easier for another cook to join in and help with the preparations and the cleanup. This layout is brilliant, but works only if you have the space to support it.
5. G-Shape
When the U-shaped kitchen falls short, the G-shape kitchen is perfect for an upgrade! It is usually for the people who want to utilize the kitchen space completely as per their convenience. Since there is no island, a fourth leg is added to the ‘U’ as a cook-top or a shelf area.
6. L-Shape
L-Shape kitchens are becoming increasingly popular due to the decline in having a formal dining room in the house. As the name suggests, the L-Shape kitchen includes two adjacent, perpendicular walls. This style is perfect for a person who is the host, as this kitchen supports the interaction between the cook and the guests, while the cooking remains undeterred. However, it still has a disadvantage, as the cook would have to face away because of the absence of an island in the kitchen layout.

